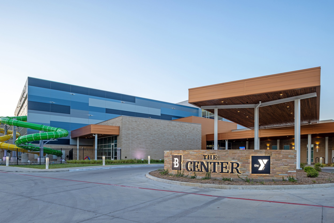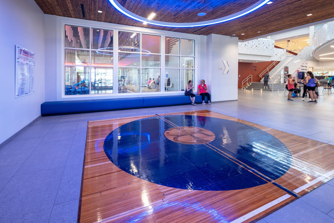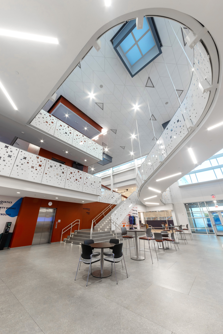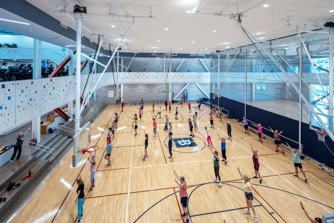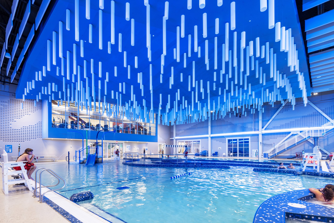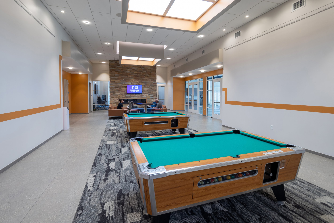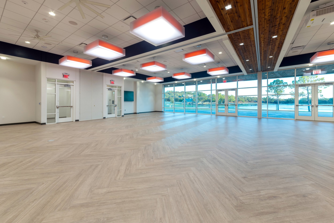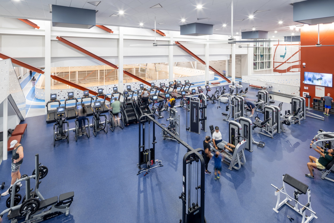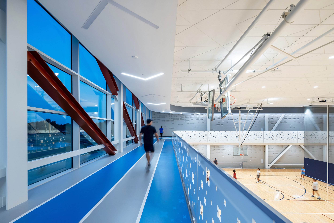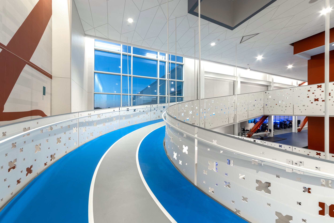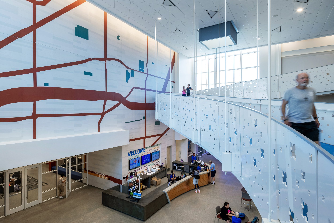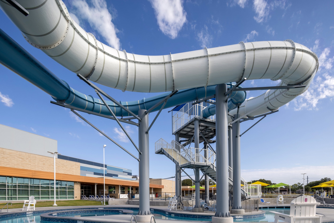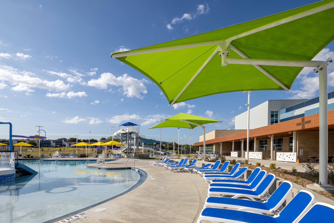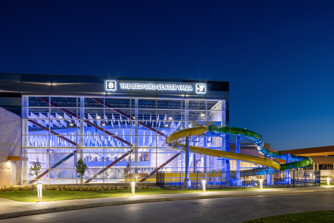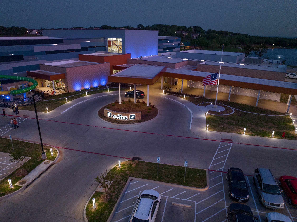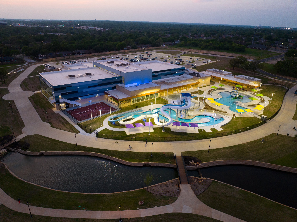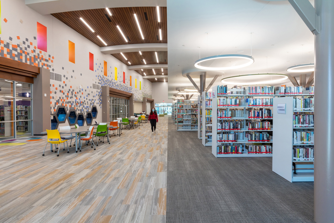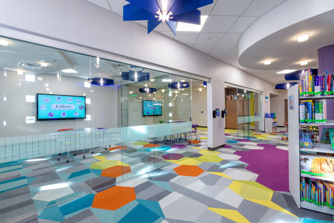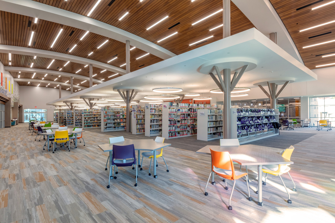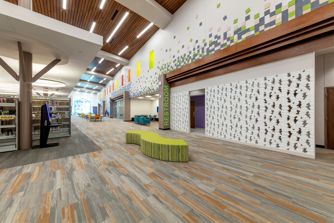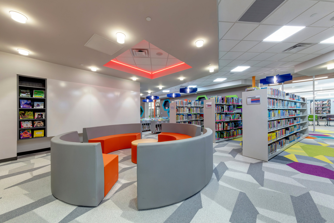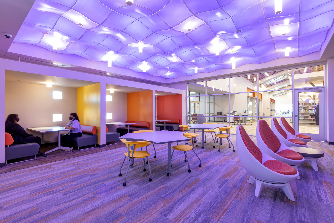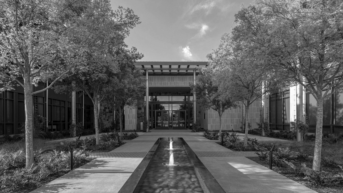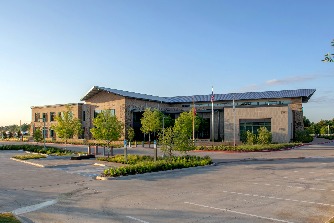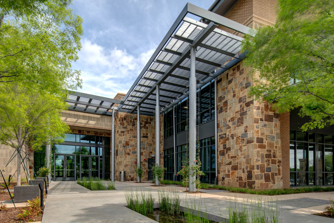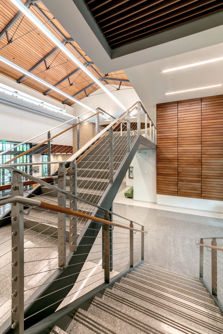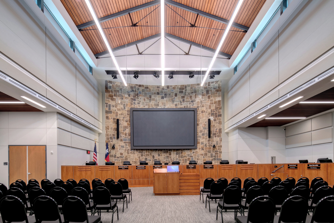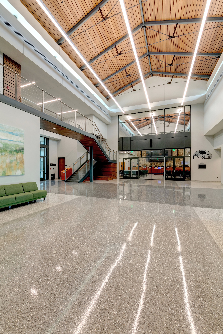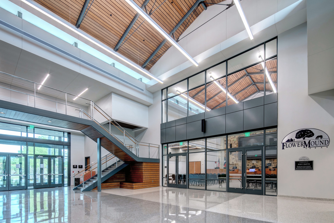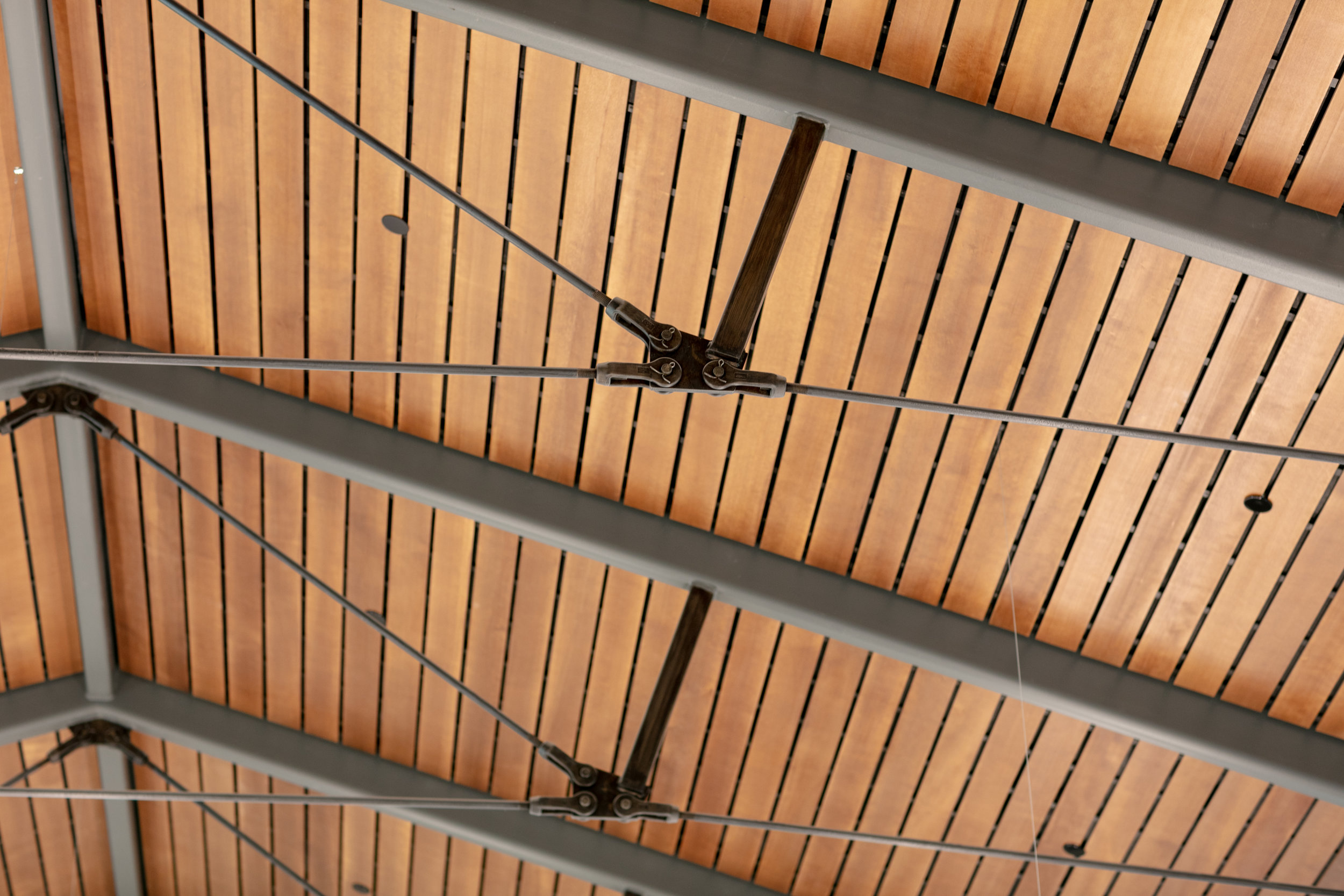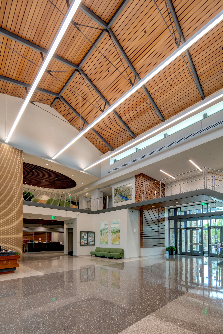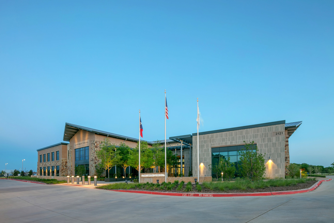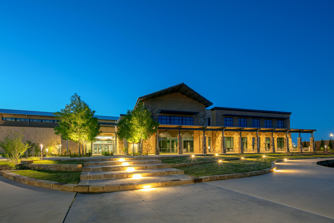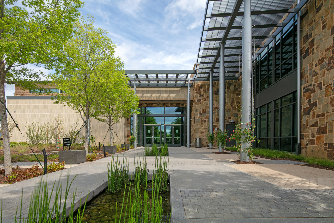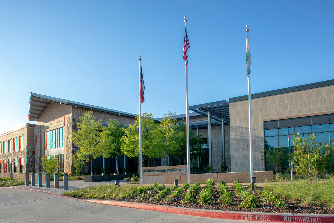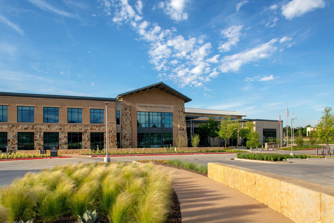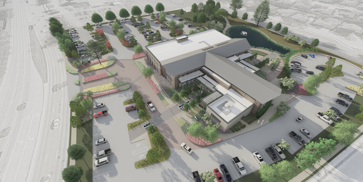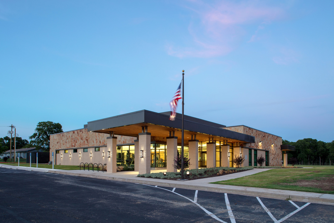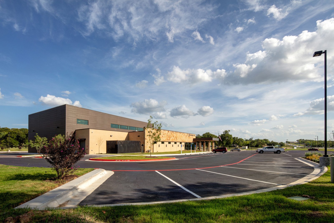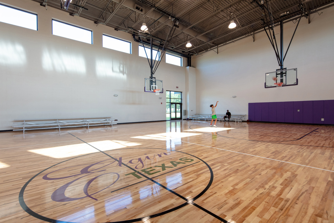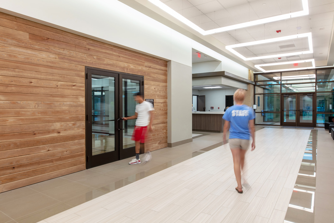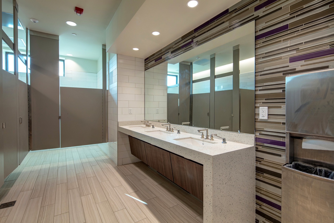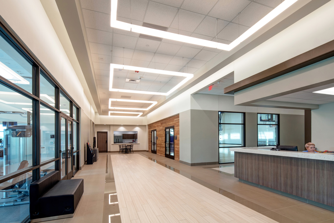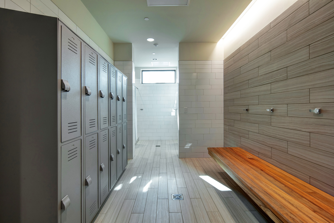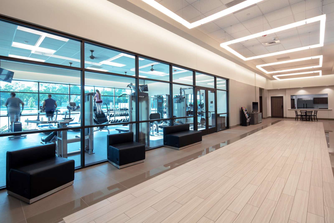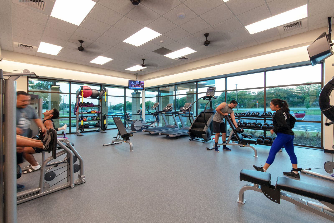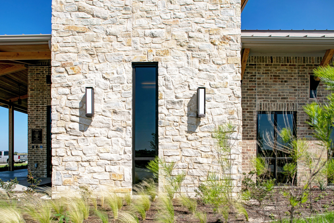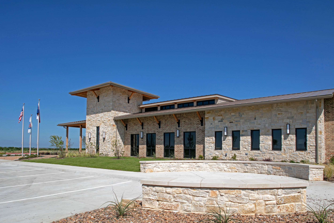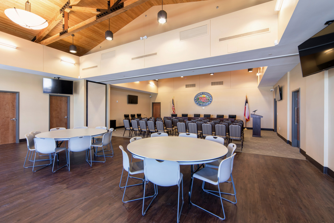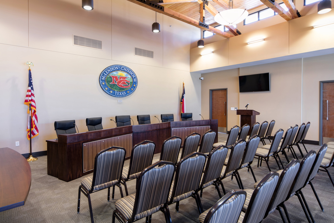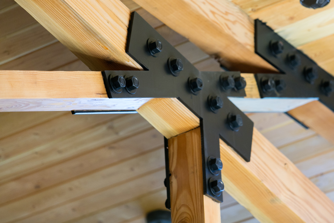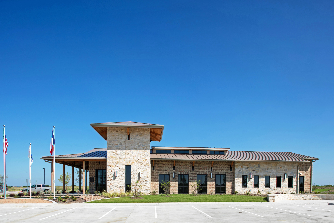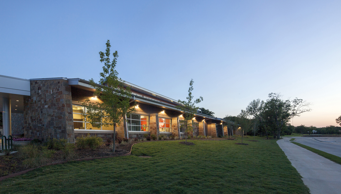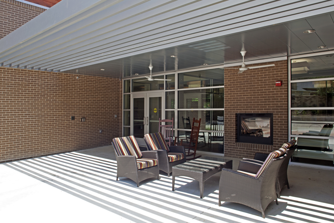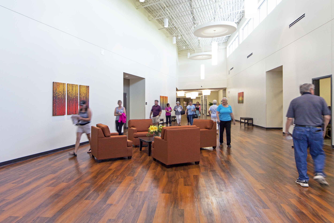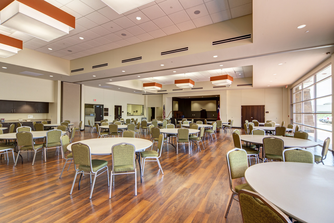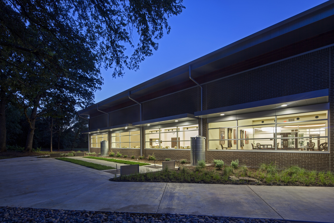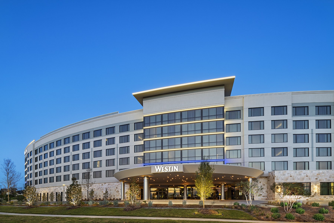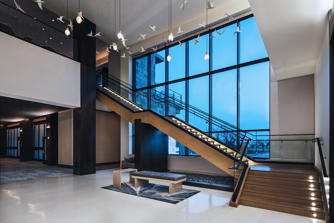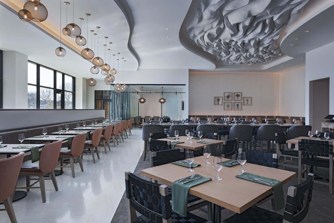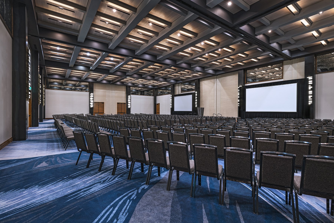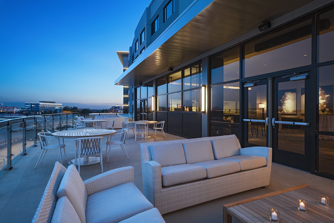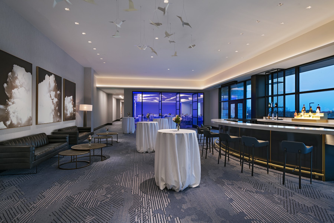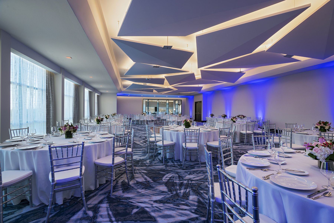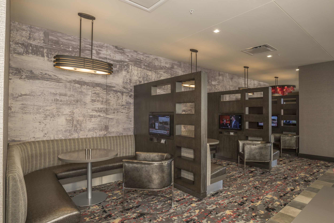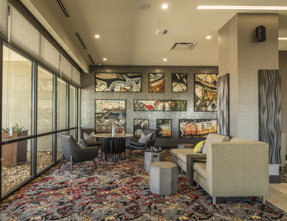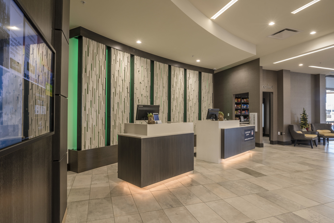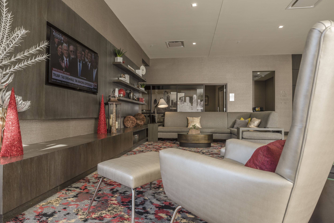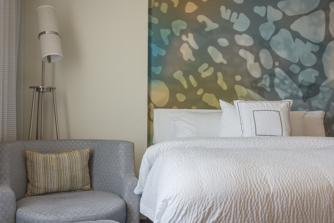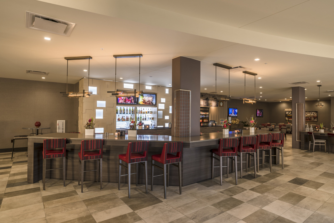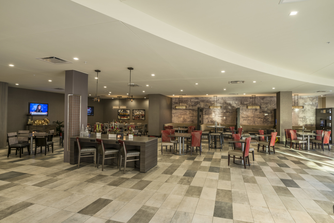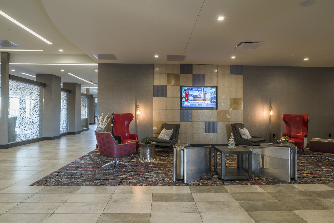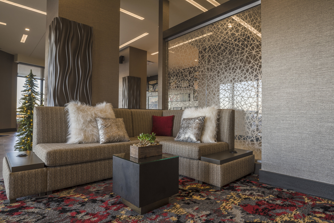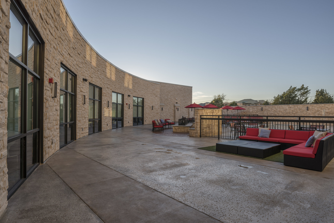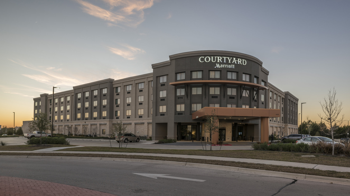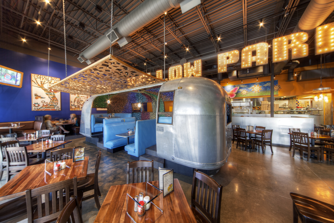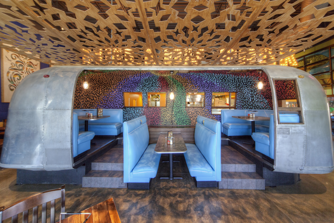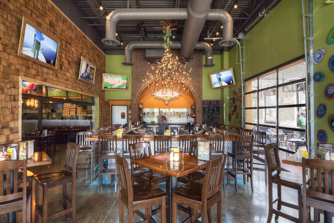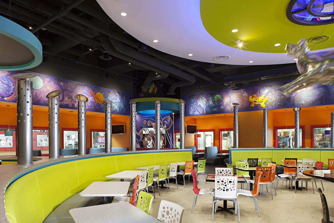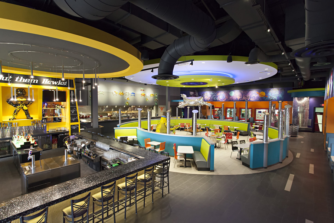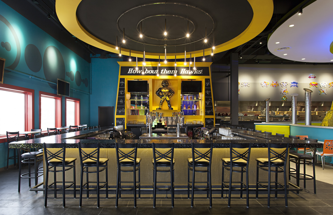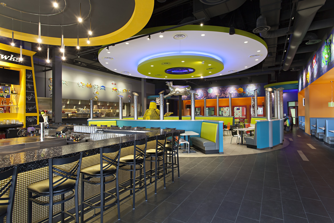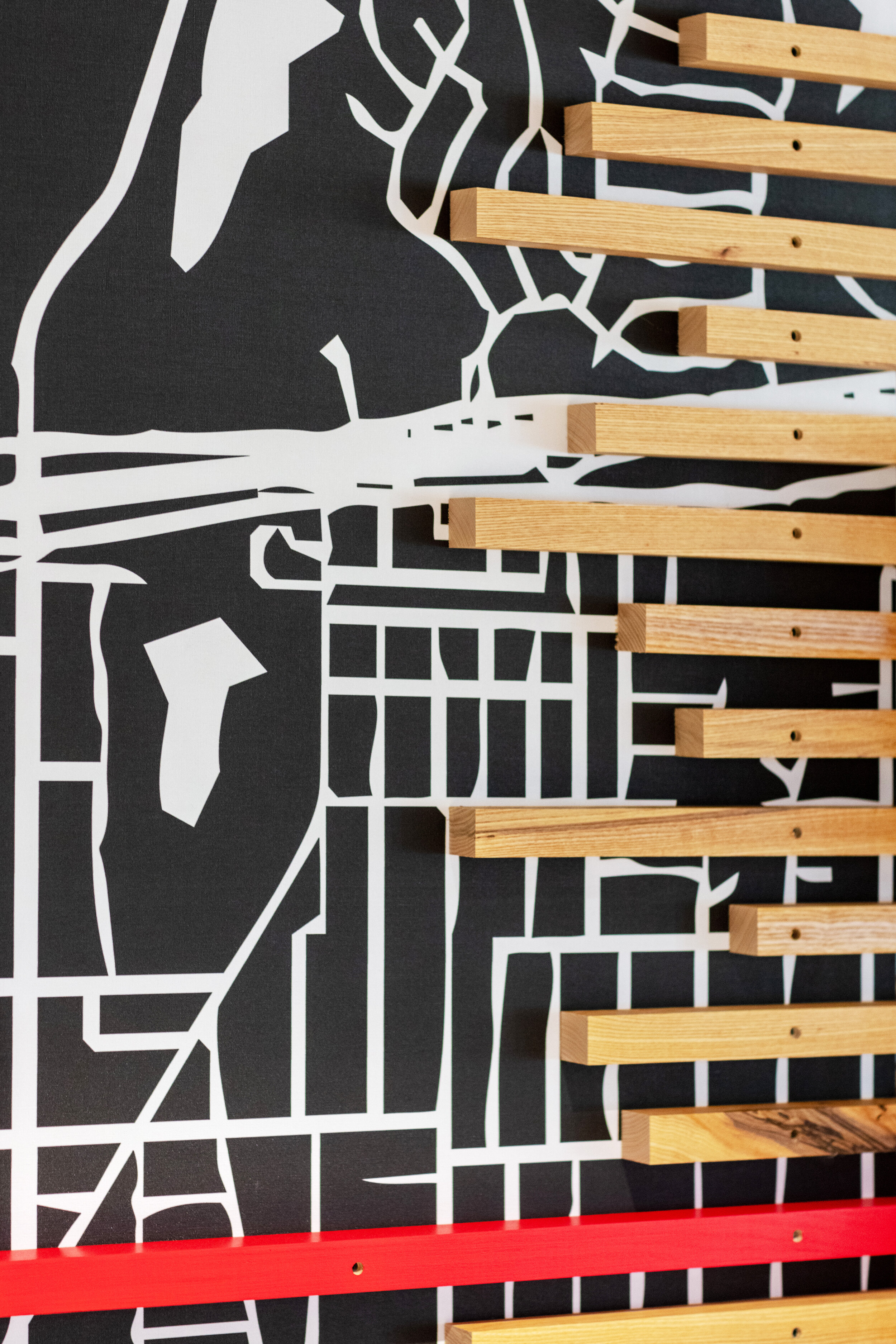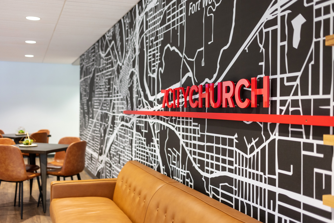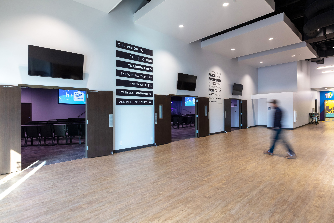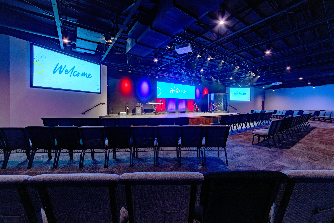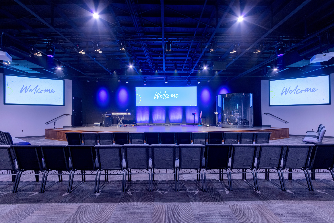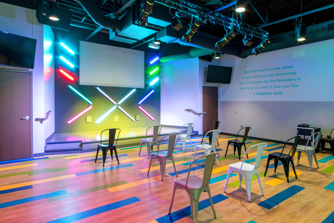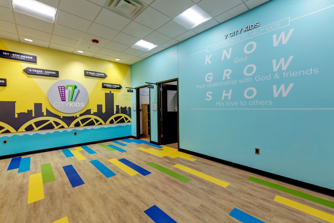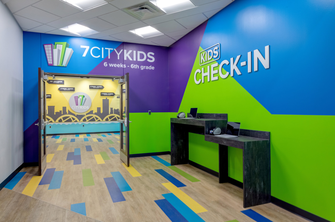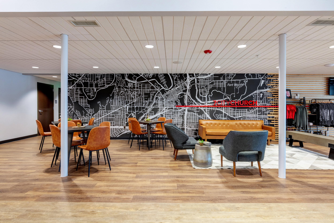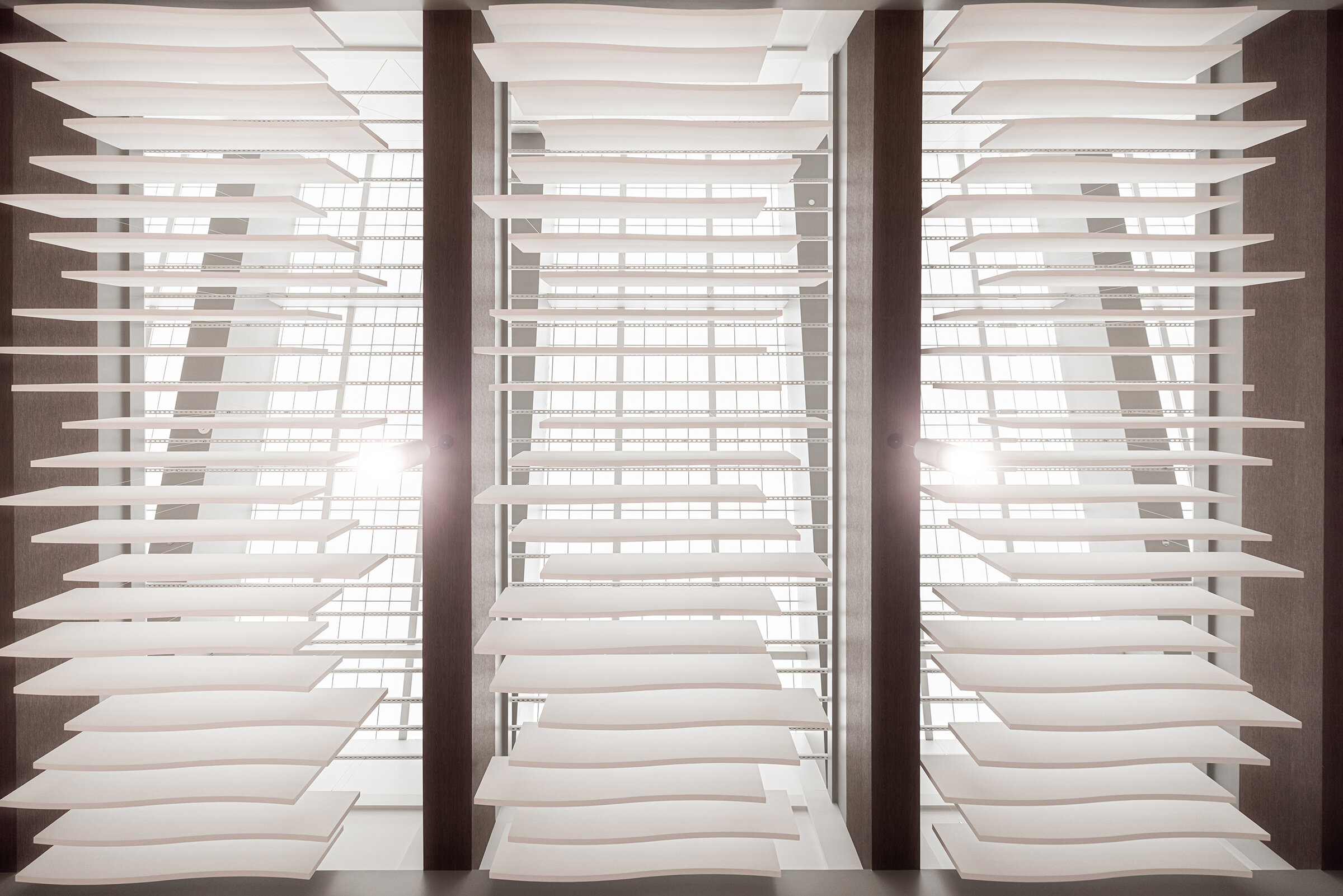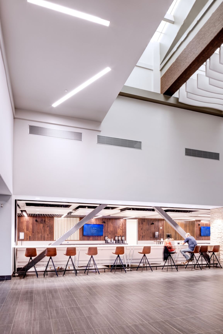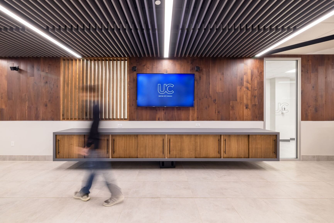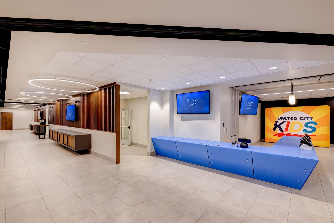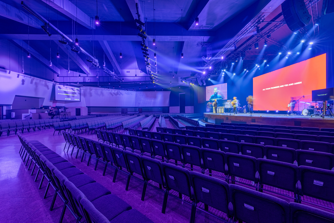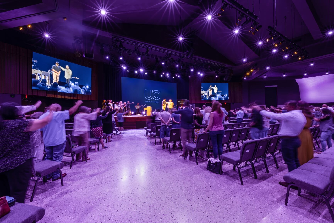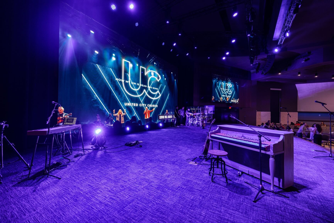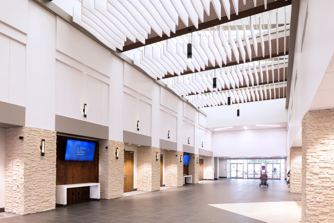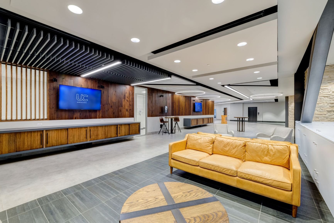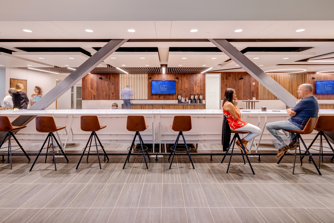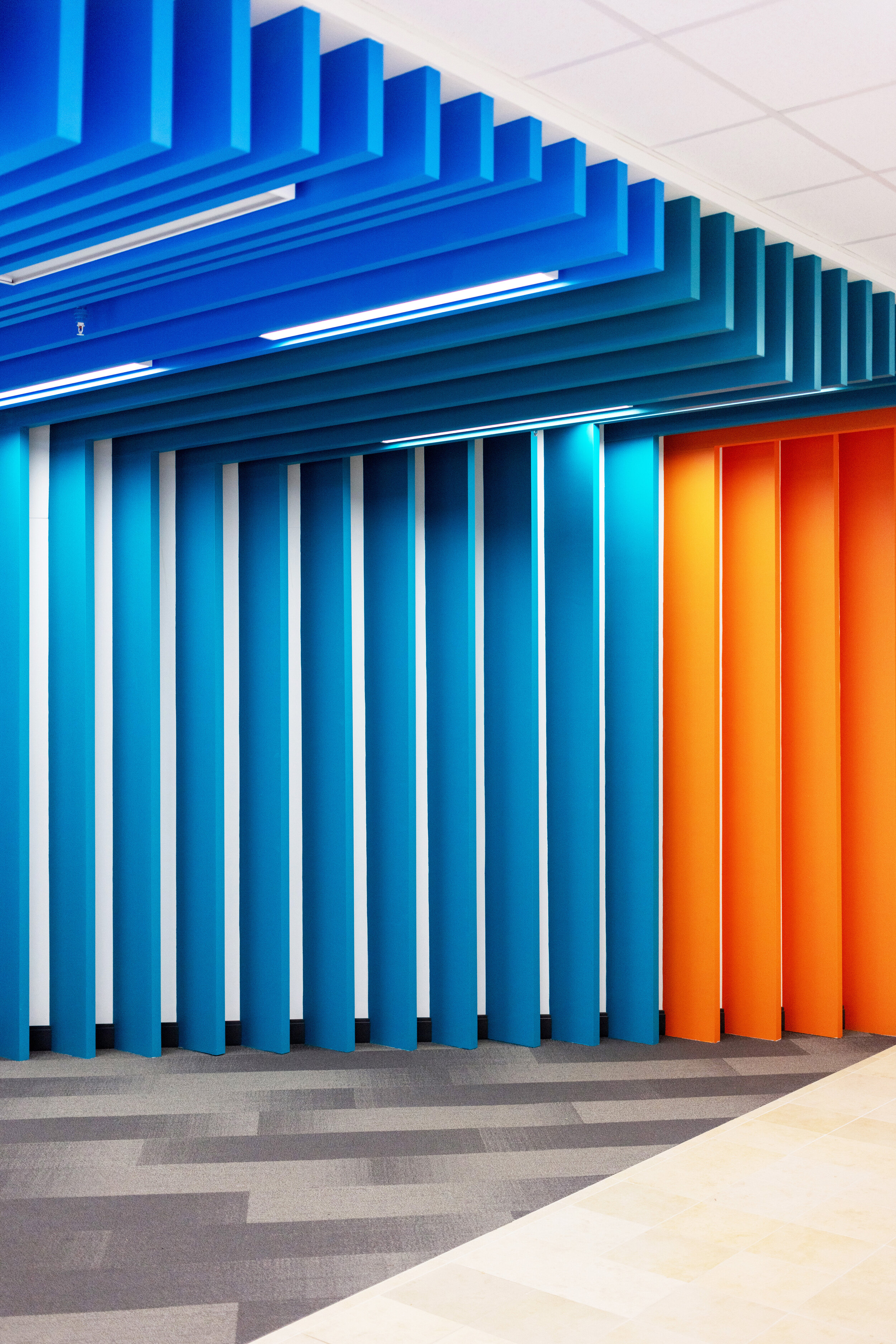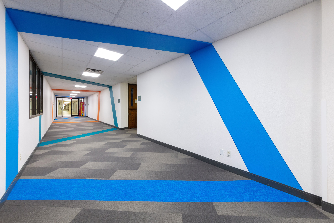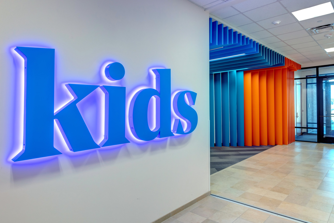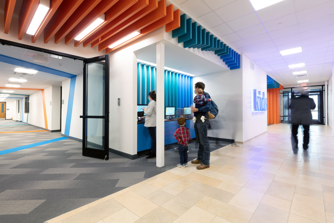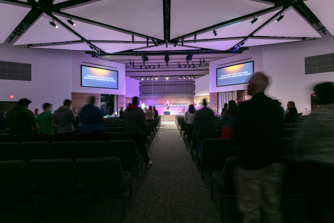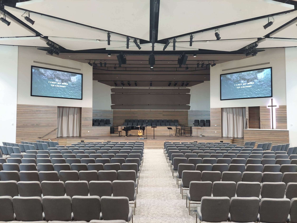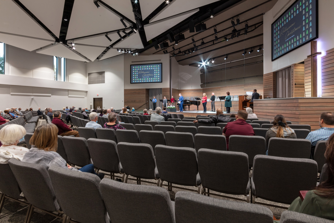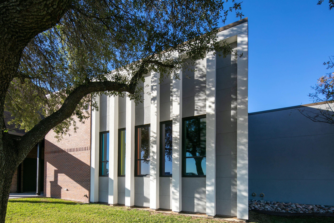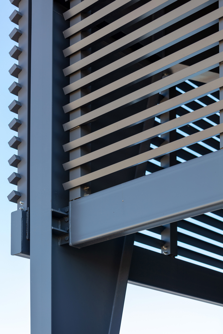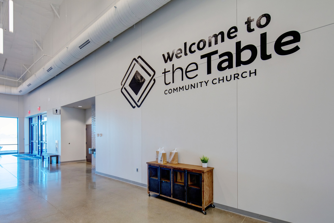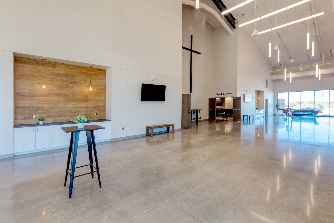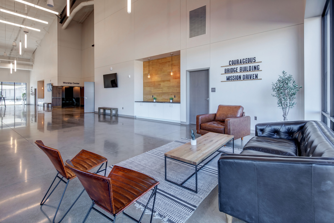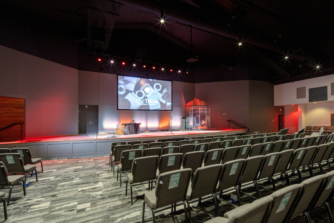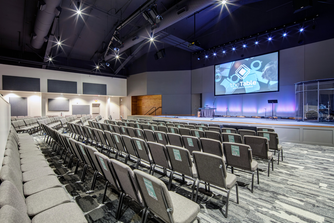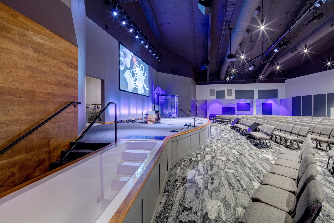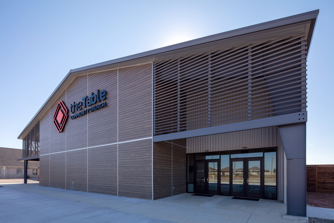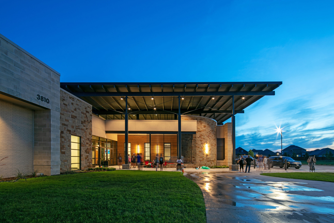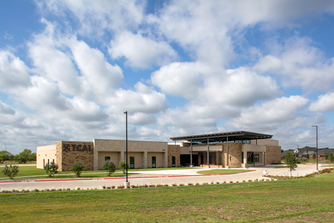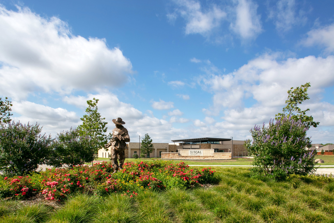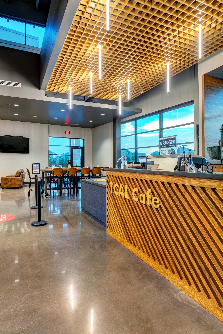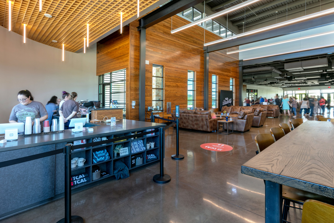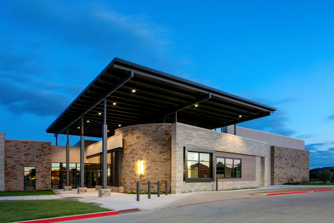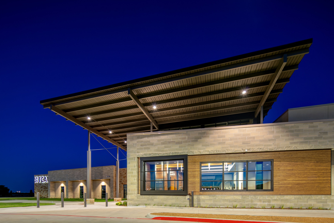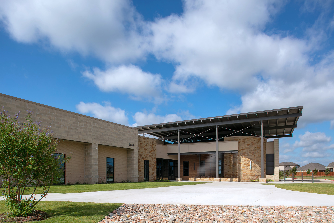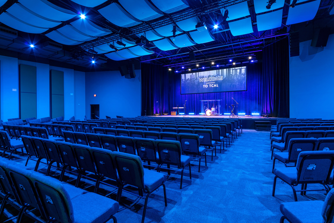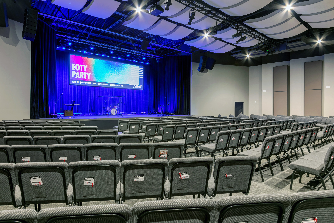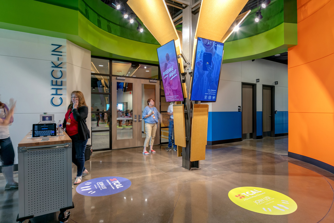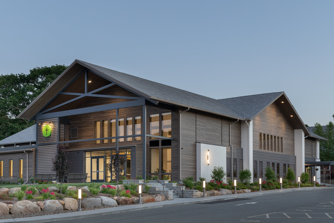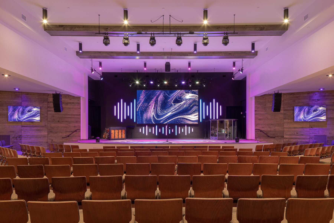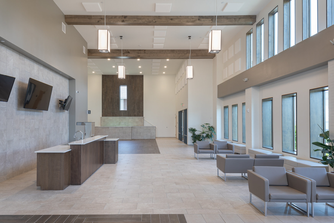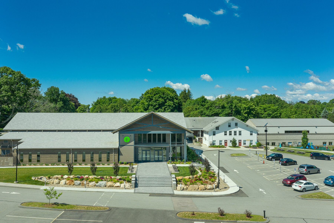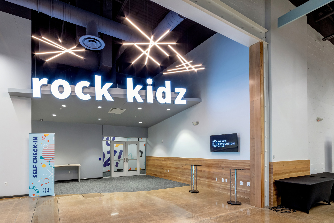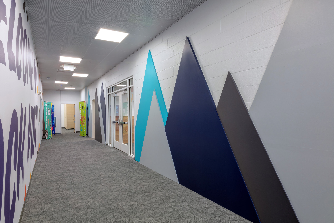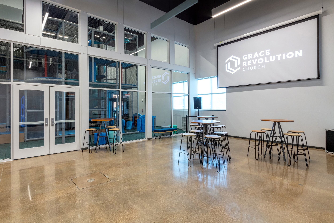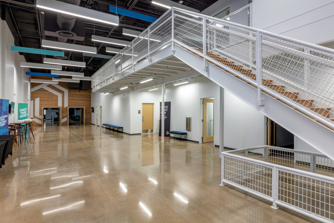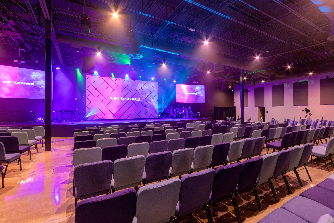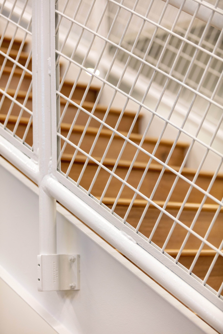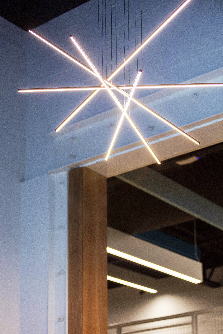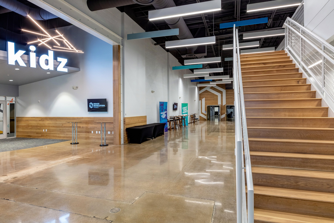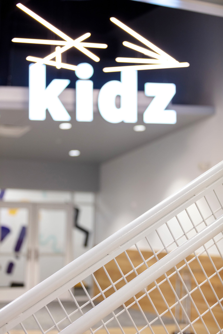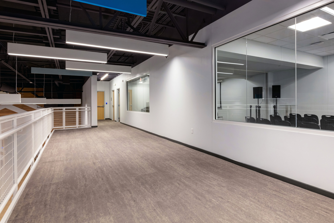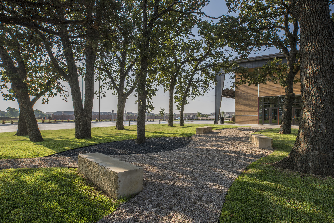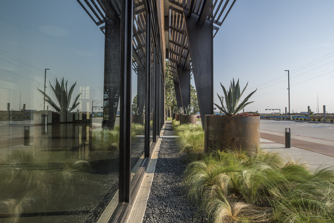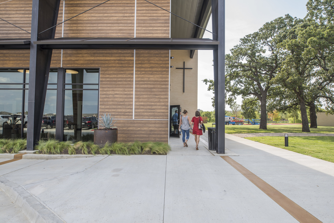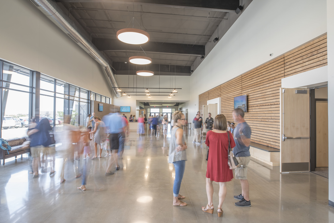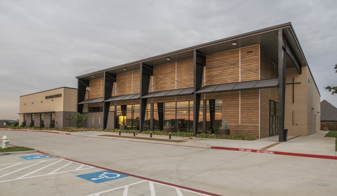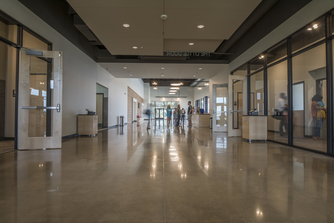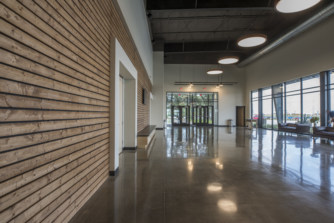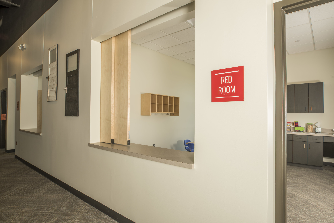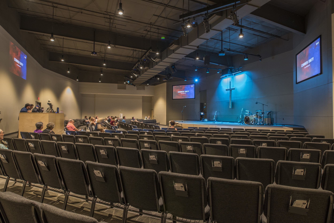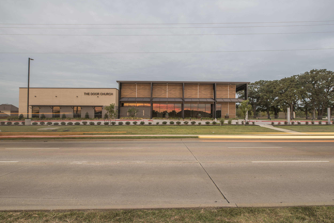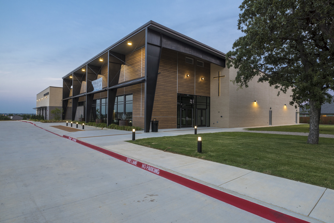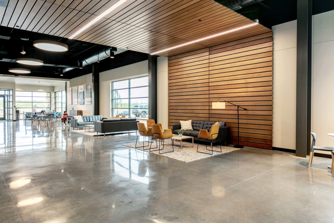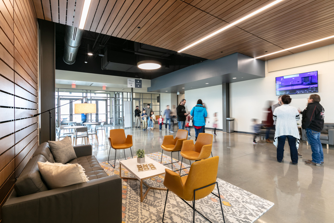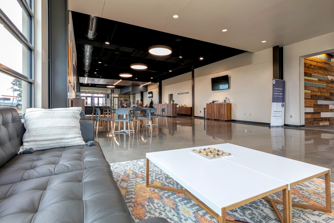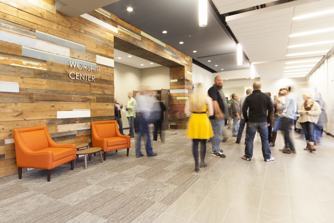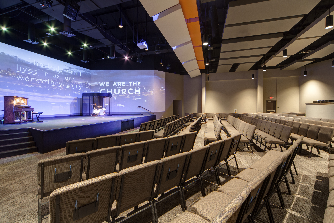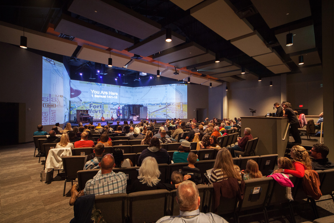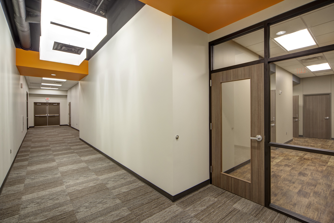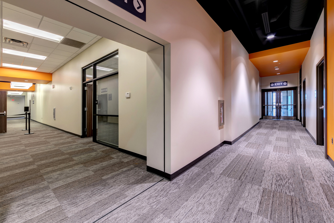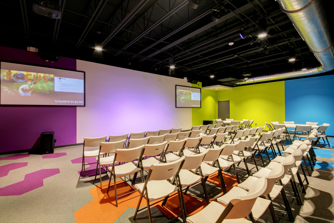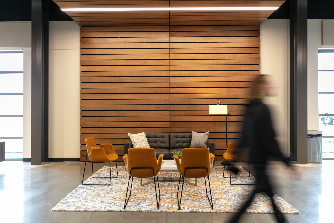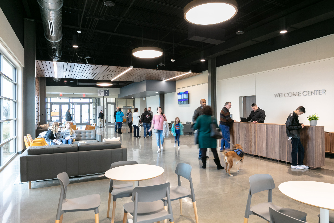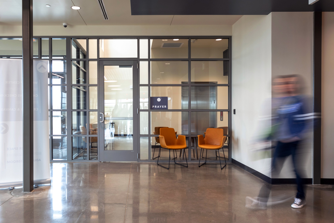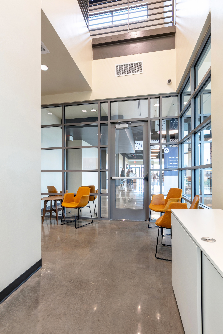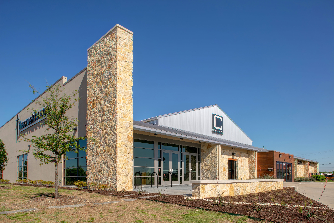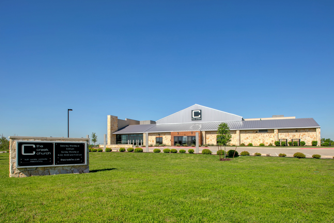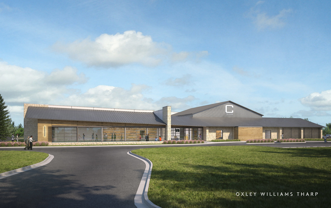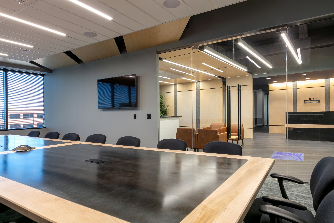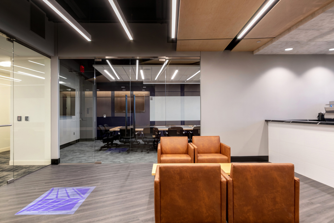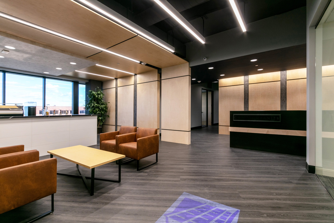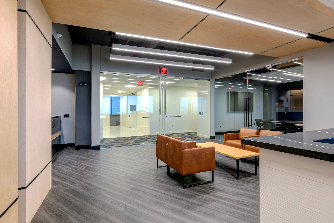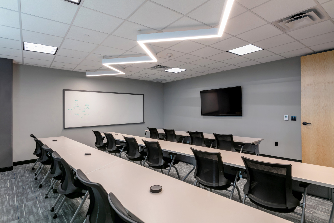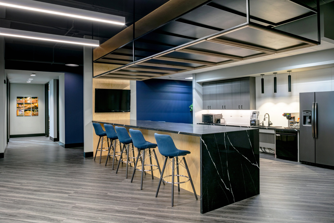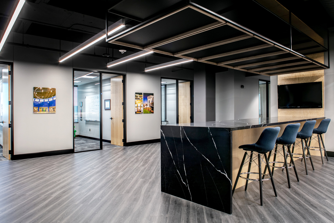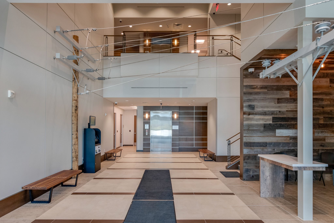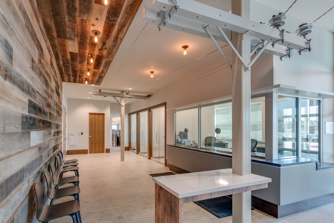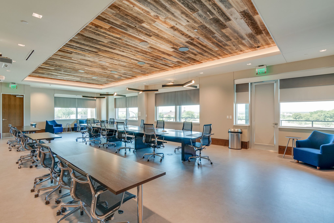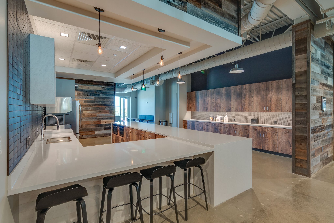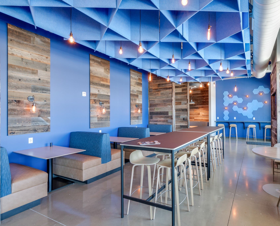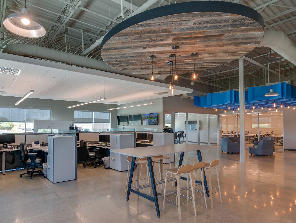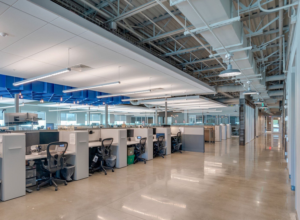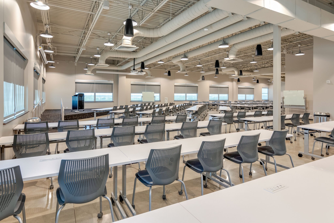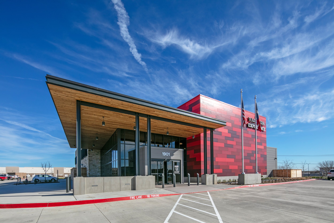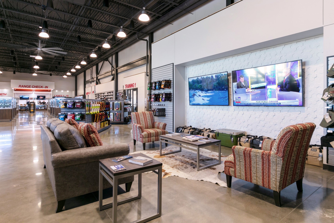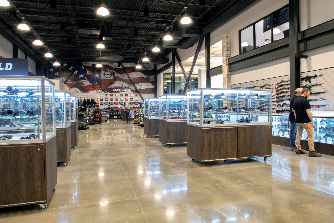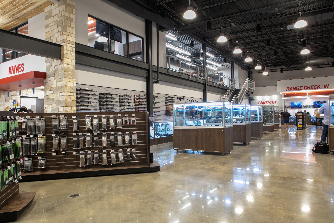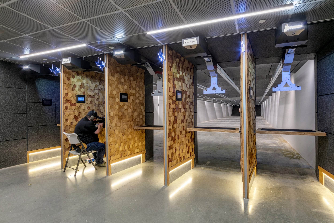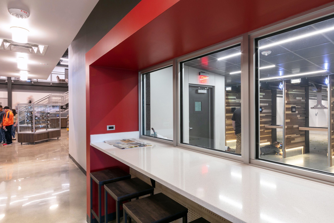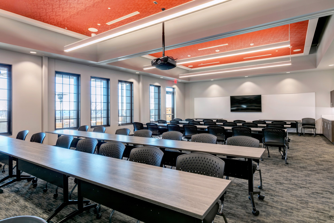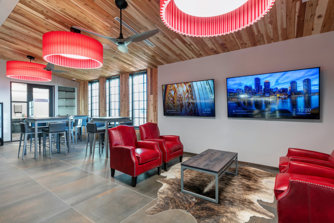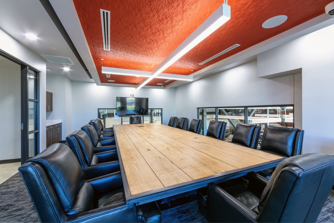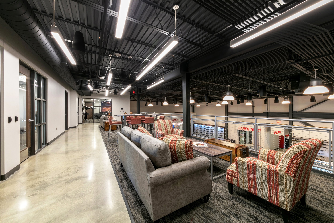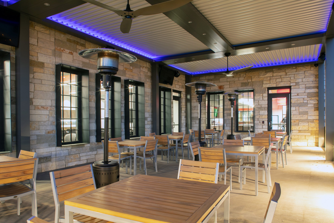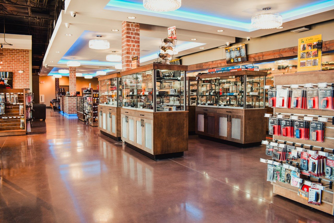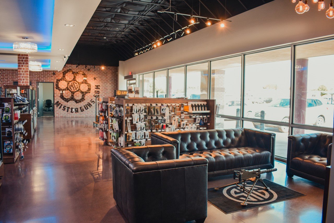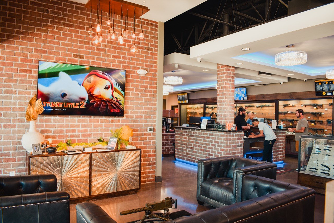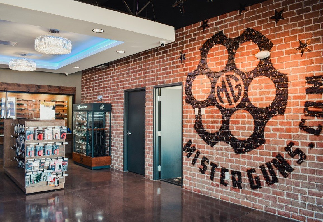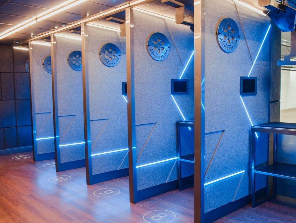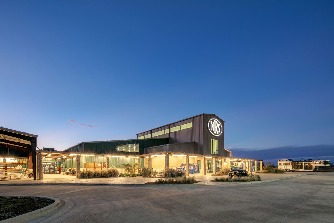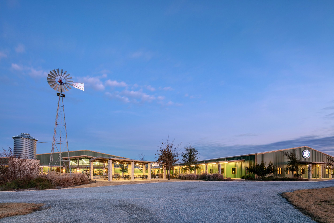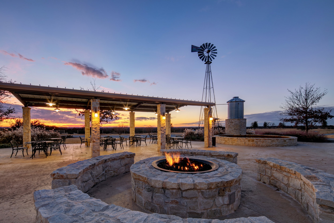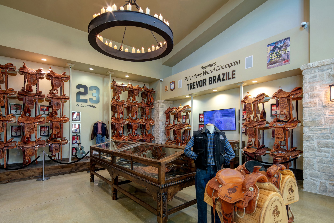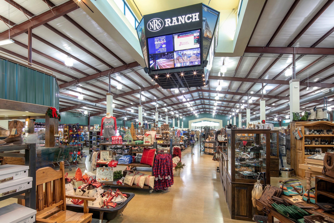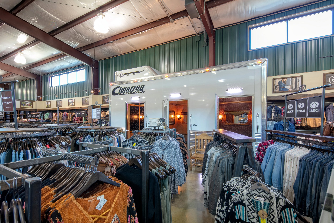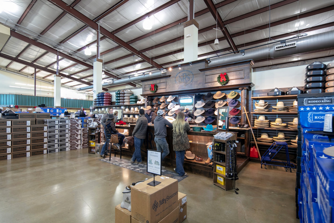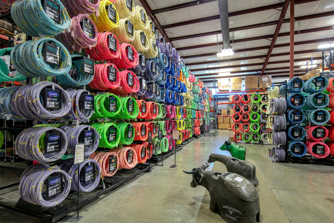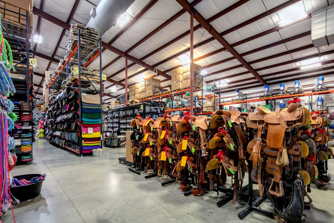SELECT PROJECTS
MUNICIPAL
THE BEDFORD CENTER YMCA - Bedford, Texas
The Bedford Center YMCA is a new 90,000 sf, comprehensive, state-of-the-art multi-generational recreation center designed as part of a $58.8 million-dollar re-visioning of Generations Park at Boys Ranch. The design was conceived to be efficient, accessible to all and durable, while allowing the facility to function with minimal staff. The floor plan was carefully refined to make each square foot efficient and usable. WTA designed an integrated ramp and stair into the walking track and expanded the path, so it continues throughout the building offering views through the facility to the park and lake beyond. Amenities include indoor aquatics, dance studios, a fitness center, double gymnasium, party rooms, classrooms and flexible meeting spaces. All meeting rooms and party rooms feature an outdoor patio with connections to the outdoor aquatic facility, fitness amenities and park.
MARY LIB SALEH EULESS PUBLIC LIBRARY - Euless, Texas
WTA successfully completed a complex renovation of an integral public library on the city’s municipal campus. The design team met with the library board, foundation and youth patrons to gather input for the facility’s design and worked very closely with library staff and administrators to design an optimal space for this popular library. Books were consolidated in the center of the building and a wide array of programmed spaces were created along the perimeter of the facility. Technology, flexibility and gathering spaces were a key priority in making the library a destination for the community.
FLOWER MOUND TOWN HALL - Flower Mound, Texas
The concept was to develop the facility as an educational tool which would articulate the Town’s development guidelines in a lead by example strategy.
The north courtyard is designed as a pedestrian scale entry sequence which creates an outdoor room for public use. Another entry on the south allows access to the facility from the southern lawn and trail connection as well as additional parking for Council meetings.
Both entry points are visible from a central welcome desk in the Lobby. This lobby, which serves as additional gathering space for public events, creates a connection between the north courtyard and south patio and lawn. This connection provides the opportunity to blur the line between interior and exterior gathering space for Residents and Staff.
LEED strategies were implemented to create a sustainable building and site while decreasing operational costs for the Town.
ELGIN RECREATION CENTER - Elgin, Texas
After the devastating wildfires in Bastrop County in 2011, County Representatives offered assistance in the development of facilities in which Citizens could take refuge in the event of future emergencies. The City of Elgin contacted Williams Tharp Architects to assist with the grant application process to be submitted to the County. WTA was then selected to design the 14,000 square foot, multi-phase recreation center to be implemented as a shelter when needed by the County. The recreation center also offers amenities such as a full-court gymnasium, fitness center, multi-purpose rooms and full commercial kitchen. Material selections were based on the surrounding context and the recreation center is designed to integrate into a future municipal complex.
McLENDON CHISHOLM CITY HALL - McLendon Chisholm, Texas
The concept was to reflect the City’s agrarian history while providing a facility that can expand with the growing population. Two of the programmatic needs were flexible, expandable space in the Council Chambers, as the citizens are very active in their government, and a Community Room for social functions. The Community Room serves as expandable space for the Council Chambers and is located such that it could operate after City Hall hours while limiting access to the administrative areas of the building. A large, shared vestibule and covered patio serves as gathering space after functions and Council meetings.
FLOWER MOUND SENIOR CENTER - Flower Mound, Texas
2017 Texas Recreation and Park Society: Recreation Facility Design Award
This 22,000 square-foot facility features multipurpose rooms, craft rooms, a fitness room, game rooms as well as administrative areas and a full-service kitchen. Sensitivity to an adjacent residential neighborhood as well as stringent Town design guidelines combined with a limiting site enclosed by extensive setbacks and easements each presented an exciting design challenge. A clever design solution has maximized the use of the site while creating an intuitive, inviting building for the Town's senior citizens. Part of the design solution to address the site constraints is a fire lane that doubles as a large patio space for outdoor events. It is located directly outside the multipurpose ballroom for increased usability.
HOSPITALITY
WESTIN HOTEL - Southlake, Texas
The six-story, 220,000 square foot Westin Southlake is located prominently on Highway 114 in Southlake, Texas. The hotel features 253 guestrooms, a large fitness room, restaurant, bar and terrace lounge. In addition, the facility includes a 20,000 sf+ conference center including a Ballroom, meeting rooms, and expandable pre-function space. A two-level parking structure is discretely located toward the back of the site and works with the natural topography thereby eliminating the need for internal drive ramps. This allows maximum use of the site and maximum return on the investment in the parking structure.
The design is organized around a courtyard space that offers leisure, recreational and special event opportunities. A large lawn area can be utilized for outdoor events. And, the south wall of the parking structure will function as a giant projection screen for evening events such as movie nights, parties and receptions. The guestroom wing is located prominently toward the highway for maximum visibility for those passing by as well as providing views down the Highway 114 corridor.
COURTYARD BY MARRIOTT - Pflugerville, Texas
SRH Hospitality engaged WTA to design a new 100,000+ square foot hotel and conference center that was desperately needed within the community of Pflugerville. The design features 147 guestrooms and over 20,000 sf of conference related spaces. A centrally located, full-service kitchen services both the meeting space as well as the Marriott Bistro. Expanded seating areas in the Bistro offer overflow from the conference pre-function space while overlooking the hotel pool and courtyard. The use of operable partitions allows smaller breakout rooms to disappear, creating one large pre-function area.
MELLOW MUSHROOM - Various Locations
A steadily-growing pizza restaurant franchise, Mellow Mushroom features a different theme for each of its venues. We have worked with Mellow Mushroom for years, around the country, to provide a unique dining experience where each individual franchisee's personality is represented in the design. From rotating cows, to airstream trailers, we work with the artists to generate an environment that is both dynamic, fun and truly unique.
CHURCH
7 CITY CHURCH - Fort Worth, Texas
UNITED CITY CHURCH - Humble, Texas
NORTH FORT WORTH BAPTIST CHURCH - Fort Worth, Texas
The project involved a renovation to an existing sanctuary such that the space could quickly convert between a traditional worship service and a contemporary service. The acoustics were designed to accommodate both styles of music and the platform designed to store instruments on stage in ‘active storage’ areas accessible from the platform. A children’s education addition was constructed to expand the existing classrooms as well as create a secure children’s area that offers a fun and dynamic environment.
THE TABLE COMMUNITY CHURCH - Fort Worth, Texas
TCAL - Mansfield, Texas
TCAL is directly integrated into a new neighborhood development. Working closely with the developer, the facility was designed to serve as an additional Community Center for the neighborhood. Careful consideration was given to how the building was located on the site. The facility is connected to the neighborhood park with a trail system that leads to the church’s entry plaza where the community can make use of interactive children’s playscapes and outdoor gathering areas. Directly adjacent to this outdoor space is a cafe that will be open to the public during the week.
GROTON BIBLE CHAPEL - Groton, Connecticut
GRACE REVOLUTION CHURCH - North Richland Hills, Texas
A renovation to an existing grocery store building, the design of Grace Revolution implements a dynamic Worship Center, a large open Commons area for fellowship and additional ministries, a secure children’s area along with an indoor play area, all within 23,000 square feet. An addition of a new mezzanine within the space provides multipurpose rooms for adult education as well as an administrative area for offices.
THE DOOR CHURCH - Lewisville, Texas
The site concept was influenced by the preservation of 18 large oak trees to create an entry walk and prayer garden. With a large Community Space acting as a connector for the Worship Center and Children’s Area, the floor plan concept was intended to make navigation of the facility intuitive. Designed to be expandable, the Worship Center can double in size by removing a single wall while keeping the facility fully operational. The building footprint is also designed to be expanded by implementing additional structural bays to the south to accommodate additional space for the Children’s education areas.
THE CREEK CHURCH - Fort Worth, Texas
Beginning in a day care facility, the Creek Church has experienced tremendous growth which resulted in the need for a permanent building to better support their functions. We began by meeting with the core group of decision makers to draft a needs-assessment questionnaire for staff and congregation. Focusing on questionnaire answers and demographic data, the final needs-assessment report and programming list was generated. Based on attendance ratios, we began to develop a formula to balance the facility for current needs and future growth. From there a master plan consisting of three phases was produced which includes a 600 seat worship center, secure children’s area, and youth gathering space, office/administration area, café and classrooms. Two of the three phases have been implemented.
OFFICE
GOFF COMPANIES - Richardson, Texas
This interior finish-out for a general contracting firm offers spaces for collaboration and a central coffee bar for more casual client conversations. Implementing wood features in the design helps to warm the concrete structure and provide a natural feel to the environment.
TRI COUNTY ELECTRIC OFFICES - Aledo, Texas
RETAIL



